The History of the Buildings
Rawdon Meeting House was built during 1697 on land that Quakers had originally
purchased from Francis Rawdon of Rawden Hall.
Refer to the Indenture
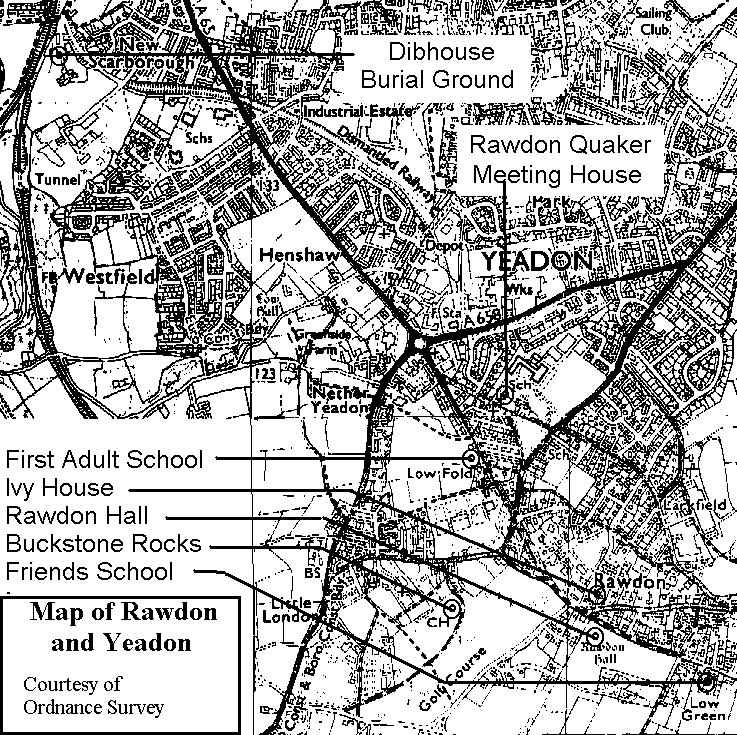
On half an acre of the recently enclosed Rawdon Common the Meeting House and
Burial Ground were established close to an existing house and stable.
The Meeting House is rectangular and is built of rubble filled gritstone walls
with Queen’s Post trusses holding up a stone flagged roof.
As well as the initial cost of building Rawdon Meeting House and subscriptions
towards the building of Askwith Meeting House in 1704-5 and York Meeting House
1718, the stable and walls and the Meeting House were repaired in 1719. Ten
years later the Meeting House was enlarged, at the cost of £44, indicating the
growth in numbers of Friends at Rawdon.
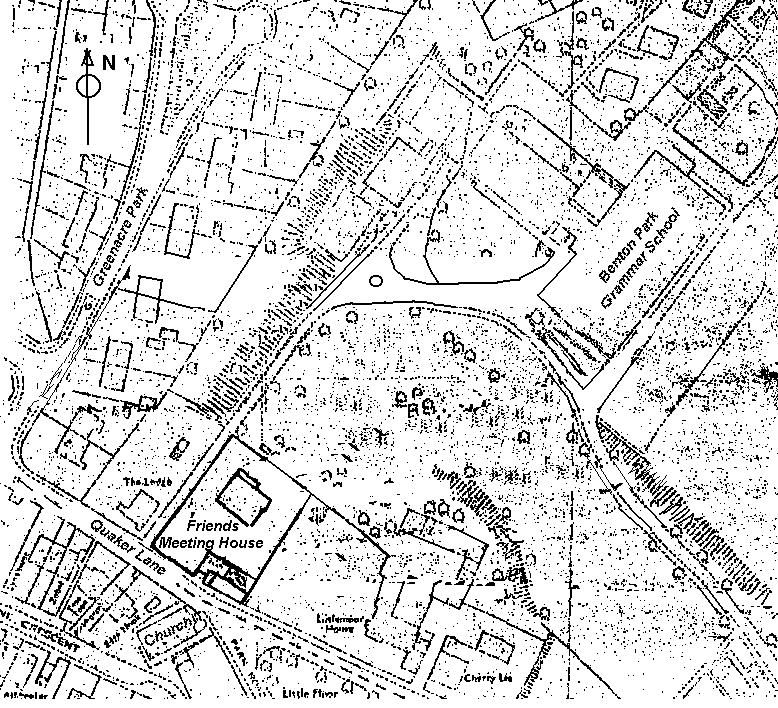
Map showing the position of the buildings with original extensions.
The 13th of ye 11th Mo 1729
It is agreed that ye Meeting house at Rawdon be enlarged one Bay of 4 ½ yds
in length; Boarded new plaistered & False-roofed , And we whose are hereunto
subscribed do Agree to give towards it as follows. Ref.1
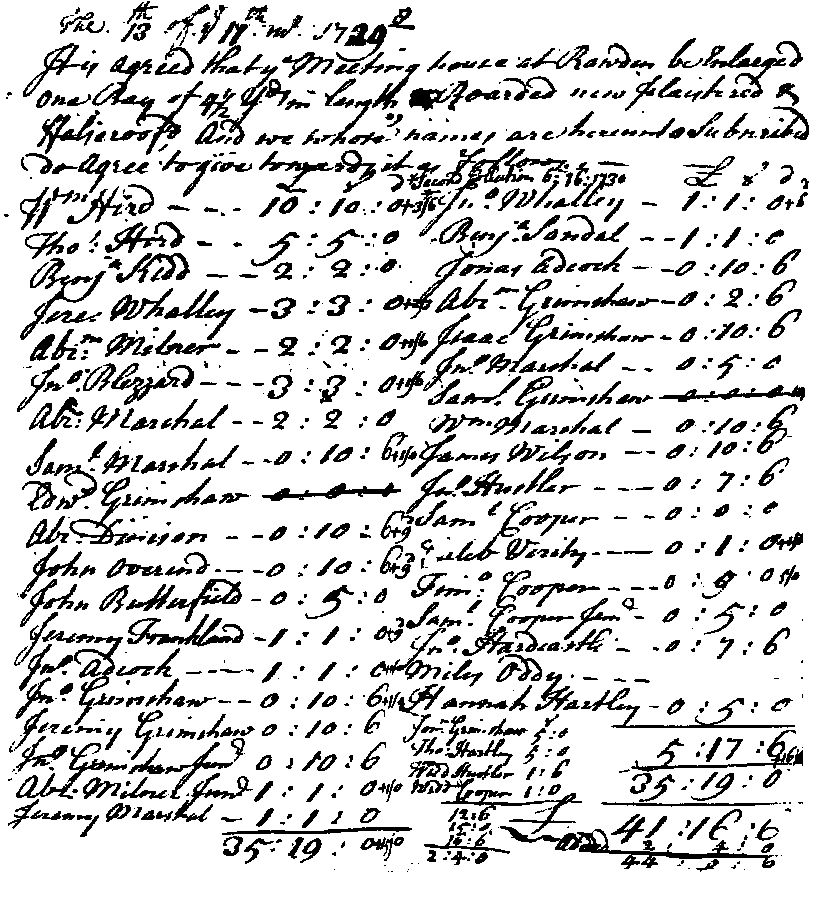
Facsimile from Minutes 13th Nov. 1729 Ref.2
In 1817 expenses are listed for more extensive repairs and decorating. An eight
day clock was bought for £5-0-0. and 1s 6d paid for a lock and two keys for it.
£235 was spent in 1850 on improvements which included outbuildings at the back
of the Meeting House .
All the buildings, the entrance gateway and attached wall were upgraded from
grade III to grade II listed buildings of Special Architectural and Historic
Interest in 1988.
In September 1989 a query was sent to the Architects Jill & Michael Sykes
asking for advice about putting in an Induction Loop and repairing plaster on
the back wall of the Meeting House.
This led to a full timber survey, done on the 7th November, which
indicated widespread problems due to woodworm, dry rot and wet rot, in part due
to poor drainage of the site and lack of under-floor ventilation.
The timber survey also stated that "ridge timbers have split in
places" and so a full structural survey was called for and done on 23rd
November 1989.
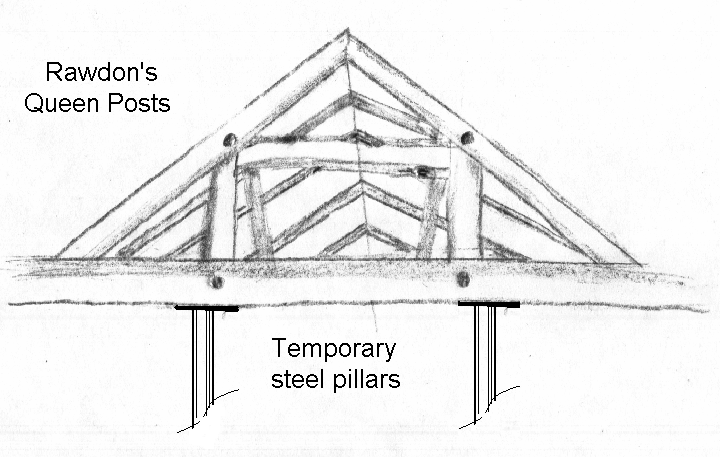
Shearing of the ridge timbers, from woodworm damage, caused failure of the
supporting roof timbers. Because of the extensive repairs, we were able to
remove the steels posts that were installed in the 1960’s.
Kenneth Beanland and I were present with Michael Sykes when the structural
engineer came down the ladder from the roof space inspection. His face appeared
as white as his safety helmet ! Serious problems, involving the stability of the
roof itself, meant that the building was closed forthwith and a notice placed on
the Meeting House door saying, "enter at own risk". On arriving home
in Otley I sat and prayed, somewhat desperately, as can be imagined, having
already guessed the repair money required would be about £30,000.
It came to me that there would be no problem whatsoever in raising that amount
and the future of the Meeting of Friends was assured. Following our next First
Day Meeting in the Schoolroom I was humbled by the matter of factness and
Faith of Rawdon Friends .
Lovingly supported by Leeds Monthly Meeting Friends and awarded a grant by
English Heritage we approached 30 trusts and secured about £33,000, over two
thirds of which came from local and national Quaker Trust Funds.
Many of these same Trusts were forthcoming when Rawdon Friends went ahead with
restoring and adapting the Schoolroom, in 1992.
A well programmed computer was invaluable in letter writing, on both occasions.
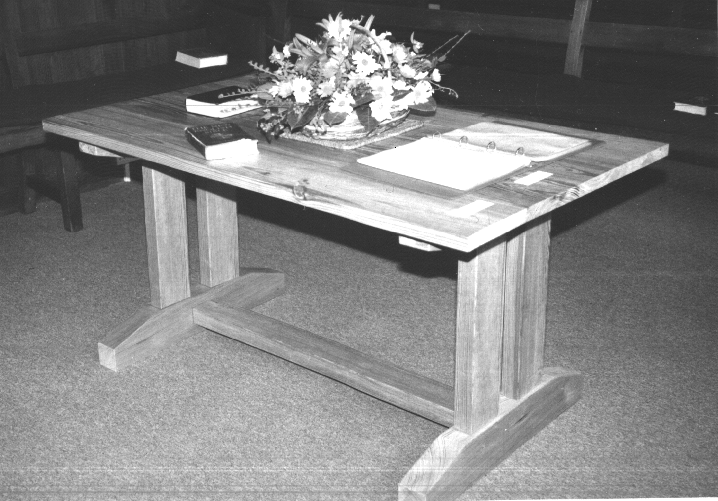
The work on the Meeting House itself mainly consisted of major renewal of roof
timbers, replacing the timber floor with concrete, putting a damp proof course
in, treating all wood, taking the attached outbuildings away, rewiring and
decorating.
Simon Firth, then a pupil at Benton Park School, liaised with Michael
Sykes and George Firth of Gildersome Meeting, and made us a beautiful pitch pine
table for the cost of the wood, and it was assessed for his technology exam.Ref.3
It was with great joy that we held our Open Day on Saturday 14th
September 1991 to celebrate opening up the Meeting House.
Kenneth Beanland and I knew of tentative plans drawn up for the Schoolroom in
1990 but let it rest until we had all recovered our breath, so to speak. New
Wardens, Vicky and David Griffiths brought new energy to the Meeting and so we
forged ahead again in 1992.
The restoration of both the Meeting House and the Schoolroom were undertaken
with access and facilities for the disabled in mind. This led to a grant of up
to 50% for such improvements as toilet facilities, ramped path and an Induction
Loop System.Ref.4
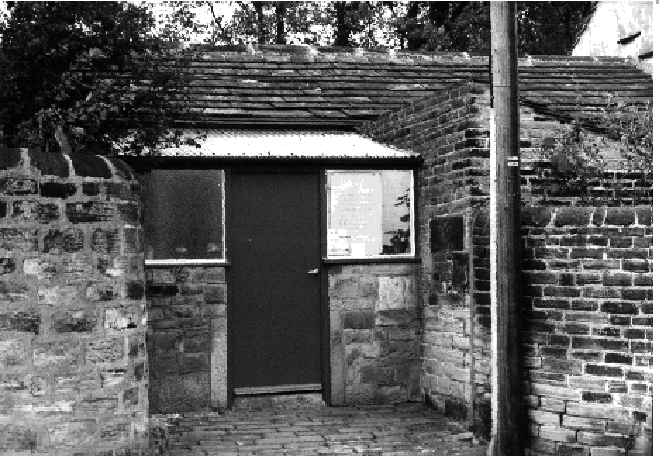
OLD ENTRANCE TO THE SCHOOLROOM ONTO THE ROAD
The Schoolroom work mainly consisted of taking down the old entrance and
rebuilding a new one at the side, with a path within the grounds. The kitchen
area was renovated and the building was treated and decorated.
As soon as it was opened, it became useful as a resource that was offered to the
community which is what we had hoped for.
All in all, the end result is a fitting tribute to the work of Michael Sykes,
architect, who died suddenly in 1996





